1
Families
1
Storeys
100
Sqm
3
Bedrooms
1
Bathrooms
890
Fndtn Blocks
2400
Walls Blocks
41
Sheets
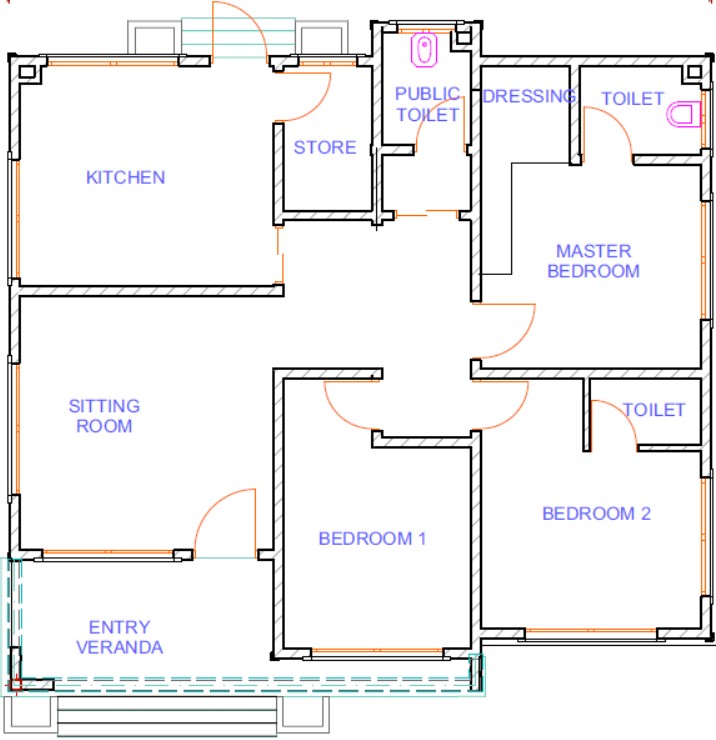
Join Membership to See Clear Floor Plans Before You Buy the Full Plan; See How Much MONEY is Needed to INVEST in Your Business In order to Get the Profit to Finance Construction of This House. What MORTGAGE to Borrow and Return Monthly to Your Bank. Also, See How Much it COSTS to Build the Foundation, Walling, Roofing, Ceiling, Painting, Doors, Windows… in All of Our Houses on This Platform so That You Can CHOOSE, COMPARE, PLAN & STRATEGIES on How to Approach Your Construction Rightly!
HOUSE PLAN is a document that contains drawings, measurements and details prepared professionally to guide the builder to build the house exactly as designed by the architect. A House plan is used to prepare construction cost estimates and is a guide during negotiations and discussions in your construction. It is a required document by the Government for different procedures like application for building permit; It is also a needed document during application for a mortgage loan in your bank. When you get the house plan of your dream house, you will start to experience the strong passion and the inner motivation that push you to start carrying out your project, especially when you will be looking at the rendered pictures of the house.
House Plan Pages and Their Uses

House Technical Data
This house is special for those who are looking for compact family house that is simple hidden roof. It fits in a plot of ~15x15m. It is simple hidden roofing house that you can enjoy with your family or you can build for renting business.
OTHER 3 BEDROOMS
PREPARATION
FOUNDATION CONSTRUCTION
WALLS CONSTRUCTION
ROOF CONSTRUCTION
The service of hiring our builders is only available in East African countries only; For clients outside E.A, we have an Online Supervision Service (OSS) in which you will use your private builder and we will be guiding and supervising him online where we will be exchanging pictures, videos, documents… that we can ensure the work is done at the best. Online Supervision Service (OSS) can also be used by East African clients too.
All of our services require a client (or a client representative) to be at the site to oversee the work (work inspection, buying, taking care and storing materials); this helps to minimize the supervision costs provided that we are working with local builders and not professional contractors.
STEPS
Makazi uses different courier companies to ship physical products, depending on the intended destination. Dar es Salaam destinations are usually reached within 24 hours; Tanzania regions may need 3-7 days, while international destinations may need to wait typically up to 2 weeks.
Digital products like (PDF and DWGs) are usually emailed to you within 24 hours after we received your payment and the work is readily accomplished.
For some products like membership, site visitation, advice and follow-up services are strictly non-refundable in cash. However, these services may be exchanged for other services when genuinely needed; cash refunds are not available for them.
For other types of refunds, we offer the flexibility to return the funds, mostly to the payment mode you used during payments or on agreements. Refunds typically take around 24 hours and in some cases, it may take more days based on situations and methods. Certain refunds may incur charges.
If you haven’t received a refund after a week, please check your bank account, contact your credit card company, and then get in touch with your bank. If the issue persists, please contact us.
We rarely offer refunds in many cases. It is important to note that no order will be refunded after the work has started to be implemented or delivery of either virtual, digital or physical products of membership, site visitation, building services, house plans, advice, follow-up services, digital files unless the wrong files or services have been delivered (i.e. plans with a different plan code from what had been ordered ).
It is therefore very important to make the correct decision regarding size, overall dimensions, the direction of entry, orientation, local regulations, preferences, subscriptions, workmanship etc. before making your order.
Products or services with exceptional refunds or returns or exchange policies are directly stated in the specific product main page.
Exchanges
We don’t exchange products or services once the work on them has started to be implemented intensively. Fill free to contact us for consideration on exceptional cases like membership, services, consultation excluding house plans.
You May Like Again
Other Contemporary Styles
Other 1 Storeys
Join Membership to See Clear Floor Plans Before You Buy the Full Plan; See How Much MONEY is Needed to INVEST in Your Business In order to Get the Profit to Finance Construction of This House. What MORTGAGE to Borrow and Return Monthly to Your Bank. Also, See How Much it COSTS to Build the Foundation, Walling, Roofing, Ceiling, Painting, Doors, Windows… in All of Our Houses on This Platform so That You Can CHOOSE, COMPARE, PLAN & STRATEGIES on How to Approach Your Construction Rightly!
benard –
beautiful
Haggai Sikasunda –
This is amazing!!
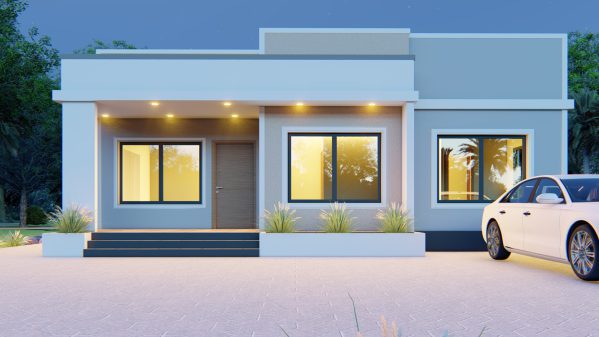
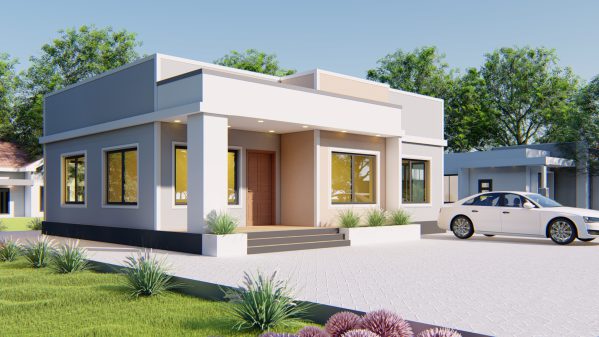
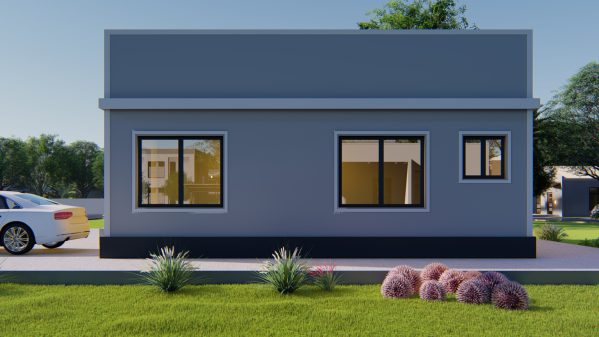
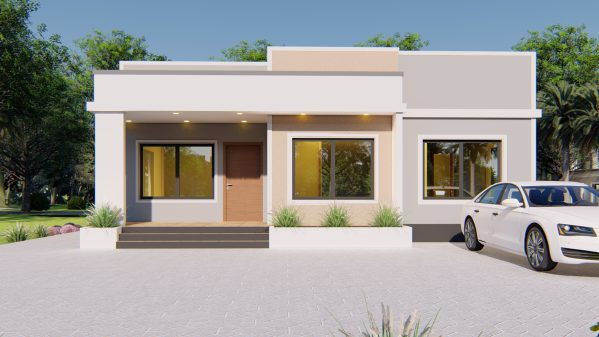
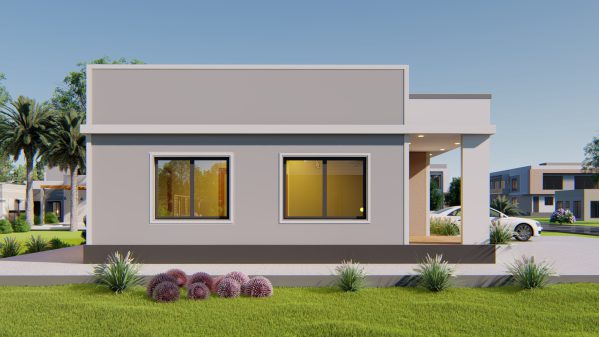
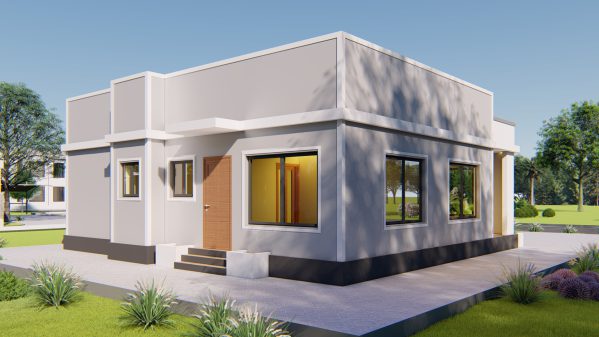
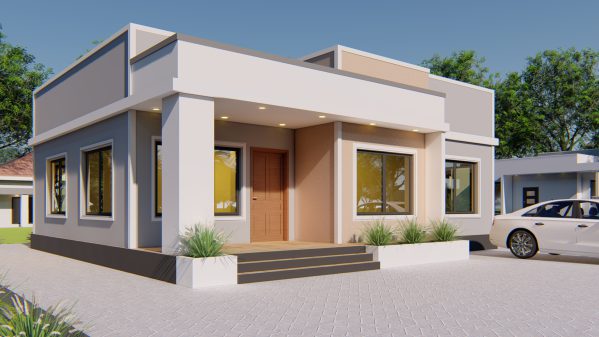
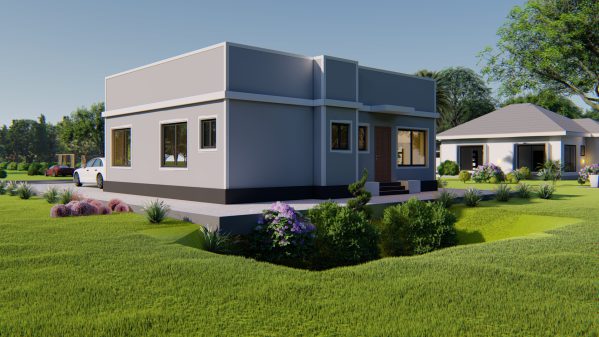
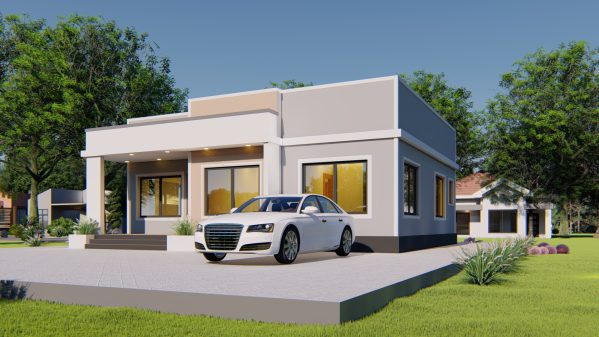
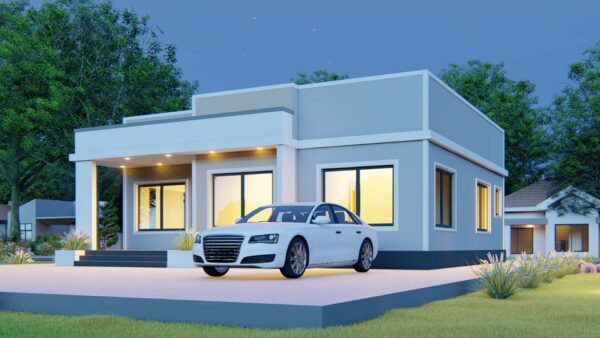
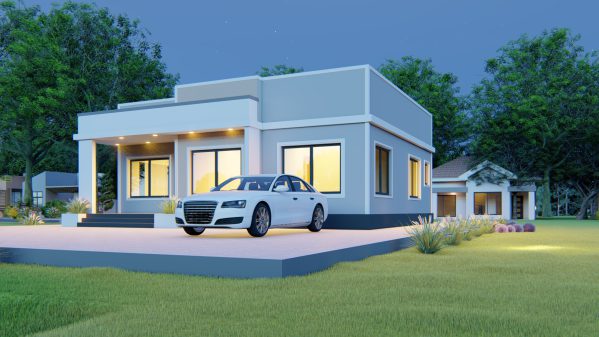
2 reviews for House Plan ID-28880, 3 bedrooms, 2400+890 bricks and 41 corrugates
benard –
beautiful
Haggai Sikasunda –
This is amazing!!